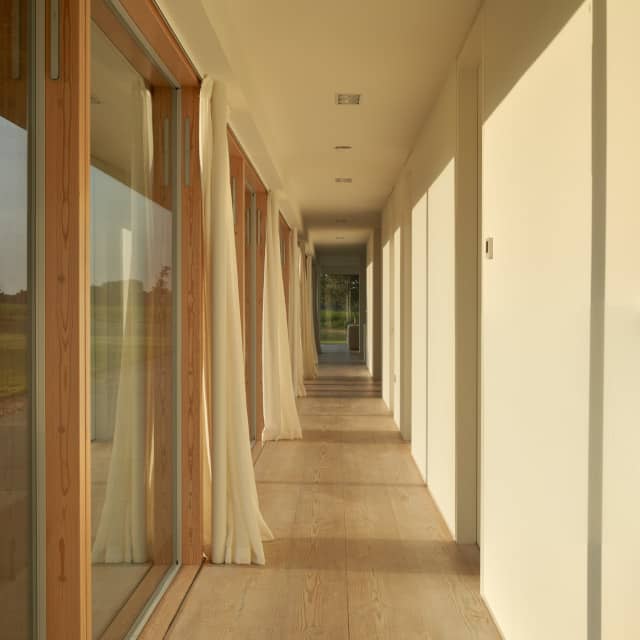About the Architecture
A Scandinavian house in the heart of Suffolk countryside
On the border of a working farm in Suffolk and only two miles from the sea, Norm Architects has designed a flat-roofed pavilion house with adjoining annexe.
The long structure and platform sit between meadowlands and garden, leading onto cultivated farmland.
Every room offers different views or glimpses of the outside. The simplicity of the interior allows the spectacle of the outside to achieve its full theatricality.
In keeping with the traditions of Scandinavian design, the building combines timeless aesthetics, natural materials and upholds the Modernist principles of restraint and refinement.

The design of the façade is all about transparency, letting nature be an integral part of the interior and framing views of the extraordinary settings.
Norm Architects
About the house
Elegant, light and airy
The house is furnished in warm neutrals with a combination of modern and vintage furniture, each room offering a different view of meadow or woodland. Both living area and snug feature wood-burning stoves and there is a well-equipped open plan kitchen and separate back kitchen.
The main house has three double bedrooms, each with generous storage space and full-length windows opening onto the terrace outside. A further double bed can be made up in the adjoining studio, which also houses a sauna, shower room, laundry room and library/TV/games room.
Further away, the modernised barn contains games, EV charging point, and photovoltaic and rainwater harvesting systems.
Bedrooms
Bathrooms
Studio
Guests

Main house
The internal layout of the main house is open plan with long views, divided by freestanding elements into different functional zones which comprise:
- living room with wood-burning stove
- kitchen and dining area (seats 10)
- master bedroom with dressing room and ensuite bath + shower
- two further double bedrooms (or one double + one twin bedroom)
- one family bathroom
- snug with TV and wood-burning stove
- cloakroom
- guest WC
- floor-to-ceiling windows opening onto wraparound terrace
Studio
The studio comprises further accommodation with:
- library/TV/games room
- double sofabed
- WC + shower room
- sauna (by arrangement)
- laundry room


Barn
The recently modernised barn is the site’s workhorse, with PV’s generating solar energy, batteries that save surplus electricity generated throughout the year and rainwater harvesting through which the surrounding land is irrigated.
Inside the barn there is table tennis, basket ball, badminton and other games and sports equipment. EV charging by arrangement.

Outdoor space
The terraced outside area includes a stone bench and firepit. Open to the sun all day long, it’s fully equipped with table, chairs, cushions, parasol and barbecue. Perfect for sitting, dining and lounging.
Floor plans
MAIN HOUSE
STUDIO
Amenities
Please note, babies and children are welcome, but no smoking, pets or parties please.
Barbecue
Coffee machine
Dishwasher
Dual oven
Electric vehicle charging
Fridge + fridge/freezer
Firepit
Games cupboard
Laundry room
Library
Microwave
Parking
Sauna
Self-contained studio annexe
Sonos smart speakers
Smart TVs
Table tennis + basketball hoop
Underfloor heating throughout
Washing machine + dryer
Wifi
Wood-burning stoves
Information
Location
Pubs and Restaurants
There are excellent pubs and restaurants in and around Southwold
Sight Seeing
There are wonderful local walks through countryside, riverside and beautiful beaches, with Covehithe, Southwold, Walberswick and Dunwich all nearby
Adventure
Things to do section – or remove
Activities
With local fishing, a fine golf course at Southwold and many ways of enjoying water sports, this part of the coast offers something for all ages
Biking & Sailing
For cyclists, Pavilion House sits on Route 31 which runs from Southwold to Beccles along quiet lanes
Shopping
Southwold offers excellent shopping, with butchers, bakers and fishmongers, supplemented by local farmer’s markets
Luxury Break in Suffolk
A place like no other
Pavilion House is set in beautiful Suffolk countryside and is a real inside-out house.
It’s the perfect rural retreat for regaining time, space, light and new possibilities.
A peaceful place to get together with family and friends.

